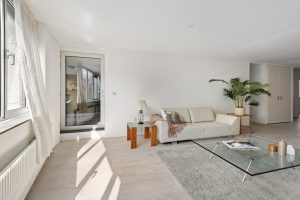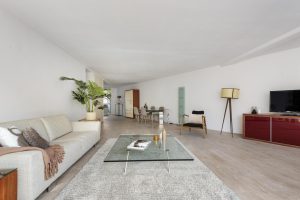Nieuwe Nieuwstraat 4A



Omschrijving
Goed onderhouden penthouse (139m2) met balkon op de derde verdieping van het appartement complex “De Kolk” uit 1996. Er is veel licht inval vanwege de hoge ligging van het pand. De woning wordt bereikt via een lift. De Nieuwe Nieuwstraat ligt in het centrum van Amsterdam en loopt tussen Nieuwezijds Voorburgwal en Nieuwendijk. Alle soorten winkels, restaurants, en café’s liggen op loopafstand.
Bij entree van de luxe woning via de hal heeft u toegang tot de woonkamer. De woonkamer heeft een prachtig natuurlijke lichtinval. Aan de woonkamer zit de open keuken met inbouwapparatuur, een wasmachine en een droger.
De badkamer is voorzien van een ligbad en een wastafel. Twee ruime slaapkamers bieden een comfortabele sfeer om in te kunnen ontspannen. De voormalige loggia is dicht gezet en daardoor is een extra werkkamer gecreëerd. Separaat is de toilet ruimte. Vanuit de woonkamer en de hoofd slaapkamer is de werkkamer bereikbaar. Ten slotte is de woning voorzien van isolatie door middel van muurisolatie, vloerisolatie en dubbel glas.
Op het terras op de tweede verdieping staan de privébergingen van de woningen. De berging van 4-A is 4,4m2 groot.
Belangrijke kenmerken:
– Eigen grond- geen erfpacht
– Met eigen berging op de tweede verdieping
– Parkeergarage vlakbij met preferentie om een abonnement af te sluiten
– Lift in het appartement complex
– Professionele VvE
************************************English Description**********************************************
Well maintained penthouse (139m2) with balcony on the third floor of the apartment building “De Kolk” from 1996. There is a lot of light due to the high location of the building. The apartment is reached via an elevator. The Nieuwe Nieuwstraat is located in the center of Amsterdam and runs between Nieuwezijds Voorburgwal and Nieuwendijk. All kinds of shops, restaurants and cafes are within walking distance.
At the entrance of the apartment through the hall you have access to the living room. The living room has beautiful natural light. The open kitchen with built-in appliances, a washing machine and a dryer is adjacent to the living room.
The bathroom has a bath and a sink. Two spacious bedrooms provide a comfortable atmosphere in which to relax. The former loggia has been closed and an extra office space has been created. The toilet room is separate. The office is accessible from the living room and the master bedroom. Finally, the apartment is insulated by means of wall insulation, floor insulation and double glazing.
The private storage room of the apartment is located on the terrace on the second floor.
Important features:
– Freehold – no leasehold
– With private storage room on the second floor
– Public Parking garage nearby, with privileged spaces for owners of the apartment building.
– Elevator in the apartment complex
– Professional VvE
Algemeen
- Vraagprijs € 860.000 k.k.
- Status Beschikbaar
- Aanvaarding In overleg
Energie
- Energieklasse B
- Isolatie Dakisolatie, Muurisolatie, Vloerisolatie, Dubbel glas
- Warm water Cv ketel
Bouw
- Bouwjaar 1996
- Soort bouw Bestaande bouw
Buitenruimte
- Type buitenruimte(s) Geen tuin
Oppervlakte en inhoud
- Woonoppervlakte 139 m2
- Inhoud 415 m3
Indeling
- Aantal verdiepingen 1
- Aantal kamers 4
- Slaapkamers 3
- Aantal badkamers 1