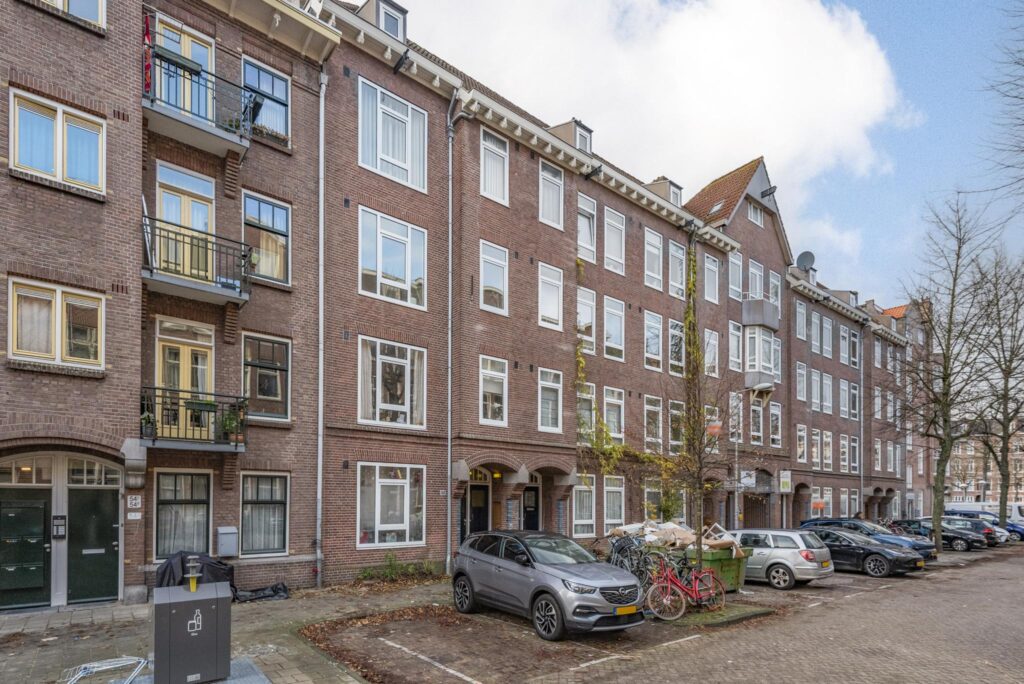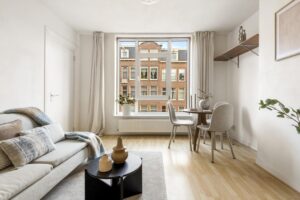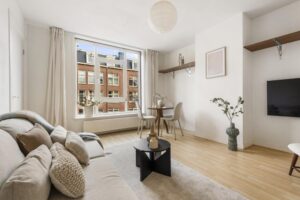Laing’s Nekstraat 52-2



Omschrijving
LICHT EN RUIM 4-KAMER APPARTEMENT
Gelegen in de Laing’s Nekstraat in het bruisende Amsterdam Oost. Dit gezellige 4-kamer appartement van circa 54 m2 met zonnig balkon ligt in een rustige en doodlopende zijstraat van de Pretoriusstraat, vlak bij de Linnaeusstraat en het winkelgebied Oostpoort en het Beukenplein. Het huis is zeer praktisch ingericht, met 3 slaapkamers, een ruime keuken met toegang tot het balkon gelegen op het zuidwesten. De woonkamer ligt aan de voorzijde van het appartement en biedt genoeg ruimte voor een eettafel en een gezellige living. Vanuit het raam kun je zelfs rechts de Ringvaart zien liggen. Aan beide zijden van het huis is er veel licht en uitzicht op bomen. Verder is er een badkamer met wastafel, toilet en douche en is er op de zolderetage een riante (individuele) berging met daglicht en elektra aanwezig.
De canon voor de erfpacht is afgekocht tot en met november 2056.
Het beheer van de vereniging van eigenaars wordt actief en professioneel uitgevoerd.
Kortom, een leuk huis op een superleuke locatie!
Ligging:
De Laing’s Nekstraat ligt midden in de Transvaalbuurt in Amsterdam-Oost. Deze gezellige woonwijk is de laatste jaren alleen maar leuker geworden. Op loopafstand zijn vele voorzieningen: supermarkten Albert Heijn en Dirk van den Broek voor de dagelijkse boodschappen, diverse horecagelegenheden en winkelcentrum Oostpoort. De bereikbaarheid is uitstekend te noemen, dankzij de diverse tram- en bus- en metrolijnen. Trein station Amstel ligt op een paar minuutjes fietsen. De Ringweg A-10 is met de auto een paar minuten rijden. En met drie parken in de nabije omgeving – het Oosterpark, park Frankendael en het Flevopark – is er de mogelijkheid om te sporten of juist te ontspannen tussen het groen of langs het water van de Ringvaart.
Indeling:
Begane grond:
Centrale entree; hal; trappenhuis.
Tweede etage:
Overloop; gangkast/meterkast; entree van de woning; hal; aan de achterzijde van de woning ligt de ruime dichte keuken met cv-installatie en toegang tot het zonnige balkon (ligging zuidwest) met bergkast; links van de keuken ligt de grootste slaapkamer met vaste kast en rechts van de keuken ligt een kleinere slaapkamer, welke ook ingericht kan worden als kantoor of thuiswerkplek. Aan de voorzijde van de woning ligt de gezellige woonkamer met bergkast en links daarvan de derde slaapkamer met een fijne lichtinval. Centraal in de woning bevindt zich de badkamer met wastafel, douche en toilet. Op de zolderetage is nog een riante berging met daglicht en elektra aanwezig.
Bijzonderheden:
• Bouwjaar 1915
• Woonoppervlakte ca. 54 m² (meetrapport aanwezig)
• Balkon (ligging zuidwest)
• Individuele berging op de zolder
• Kunststof kozijnen voorzien van dubbel glas
• Canon voor de erfpacht betaald tot en met 30 november 2056, na deze datum is de eeuwigdurende erfpacht vast gezet voor Euro 663,43 per jaar. (tot die datum te indexeren)
• Actieve vereniging van eigenaars, professioneel beheerd door Pro VVE beheer;
• VvE bijdrage € 161,70. per maand
• In de koopakte zal een ouderdoms- en asbestclausule worden opgenomen
• Aanvaarding in overleg
————————————————————————————————————————————————–
LIGHT AND SPACIOUS 4-ROOM APARTMENT
located in Laing’s Nekstraat in bustling Amsterdam East. This cozy 4-room apartment of approximately 54 m2 with sunny balcony is located in a quiet and dead-end side street of Pretoriusstraat, close to Linnaeusstraat and the Oostpoort shopping area and Beukenplein. The house is very practically laid out, with 3 bedrooms, a spacious kitchen with access to the balcony located on the southwest. The living room is located at the front of the apartment and offers enough space for a dining table and a cozy living room. From the window you can see the Ringvaart on the right. Both sides of the house have a lot of light and a view of beautiful trees. There is also a bathroom with sink, toilet and shower and there is a spacious (individual) storage room with daylight and electricity in the attic.
The ground lease has been paid off until and including November 2056.
The management of the association of owners is carried out actively and professionally.
In short, a nice house at a super nice location!
Location:
The Laing’s Nekstraat is located in the middle of the Transvaalbuurt in Amsterdam-East. This cozy residential area has become more fun in recent years. Many amenities are within walking distance: supermarkets Albert Heijn and Dirk van den Broek for daily shopping, various catering establishments and the Oostpoort shopping center. The accessibility is excellent, thanks to the various tram, bus and metro lines. Amstel train station is located a few minutes by bike. The ring road A-10 is a few minutes away by car. And with three parks in the vicinity – Oosterpark, Frankendael park and Flevopark – there is the possibility to exercise or relax in the greenery or along the water of the Ringvaart.
Layout:
Ground floor:
Central entrance; hall; stairwell.
Second floor:
overflow; hall cupboard/meter cupboard; entrance of the house; hall; at the rear of the house is the spacious closed kitchen with central heating system and access to the sunny balcony (southwest location) with storage cupboard; to the left of the kitchen is the largest bedroom with a closet and to the right of the kitchen is a smaller bedroom, which can also be used as an office or home workplace. At the front of the house is the cozy living room with storage cupboard and on the left is the third bedroom situated also with nice daylight. The bathroom with sink, shower and toilet is centrally located in the house. On the attic floor is a spacious storage room with daylight and electricity.
Particularities:
• Year of construction 1915
• Living area approx. 54 m² (measurement report available)
• Balcony (southwest location)
• Individual storage in the attic
• Plastic window frames with double glazing
• Canon paid for the ground lease up to and including 30 November 2056, after this date the yearly leasehold payment is fixed for Euro 663,43 (with indexation until this date)
• Active association of owners, professionally managed by Pro VVE management;
• VvE contribution € 161,70. per month
• An old age and asbestos clause will be included in the purchase deed
• Acceptance in consultation
Algemeen
- Vraagprijs € 475.000 k.k.
- Status Ingetrokken
- Aanvaarding In overleg
Energie
- Energieklasse D
- Isolatie Dubbel glas
- Verwarming Cv ketel
- Warm water Cv ketel
Bouw
- Bouwjaar 1930
- Soort bouw Bestaande bouw
Buitenruimte
- Type buitenruimte(s) Geen tuin
Oppervlakte en inhoud
- Woonoppervlakte 54 m2
- Overige inpandige ruimte 1 m2
- Inhoud 178 m3
- Perceeloppervlakte 54 m2
Indeling
- Aantal verdiepingen 2
- Aantal kamers 5
- Slaapkamers 3